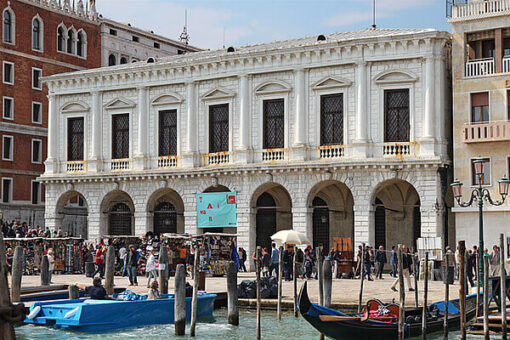Before the construction of the New Prisons Palace, detention in Venice took place inside the nearby Doge’s Palace. Prisoners were not held in a separate building, but in cells carved out of marginal spaces within the palace itself.
Among these were the Piombi, located beneath the roof of the Doge’s Palace and named after the lead covering overhead. The material made the cells freezing in winter and suffocatingly hot in summer. There were also the Pozzi, cells positioned at water level, which could partially fill with water during high tide.
Over time, these spaces proved increasingly inadequate, above all because of constant overcrowding. The Venetian Republic therefore decided to construct a building specifically designed for detention. The New Prisons were built between 1564 and 1615.
The new complex was placed in a central location, beside the Doge’s Palace, and connected to it by the Bridge of Sighs. Built of Istrian stone, chosen for its resistance to humidity and fire, the building has survived in remarkable condition, better preserved than many other structures in Venice.






